Are you a business owner, commercial property manager or commercial interior designer who has or is considering an upcoming interior build-out, tenant improvements, or a new design-build project but are starving for design inspiration? Look no further! Emerald C’s Development is a full-service commercial construction company and licensed General Contractor in Jacksonville, FL. We specialize in commercial interior build-outs and tenant improvements, and have been blessed to work on some of the most amazing projects in Northeast Florida for over a decade.
We understand all of the variables that factor into commercial interior design and construction from staying true to a client’s brand, budget, needs, and goals, to creating spaces that delight customers and team members, and are ADA compliant and value-engineered to be cost-efficient over the long run. We prioritize creative thinking in every phase of the commercial design and construction process and are proud to share some of our work to get your juices flowing. Here are 5 commercial interior build-outs that will inspire you.
1.
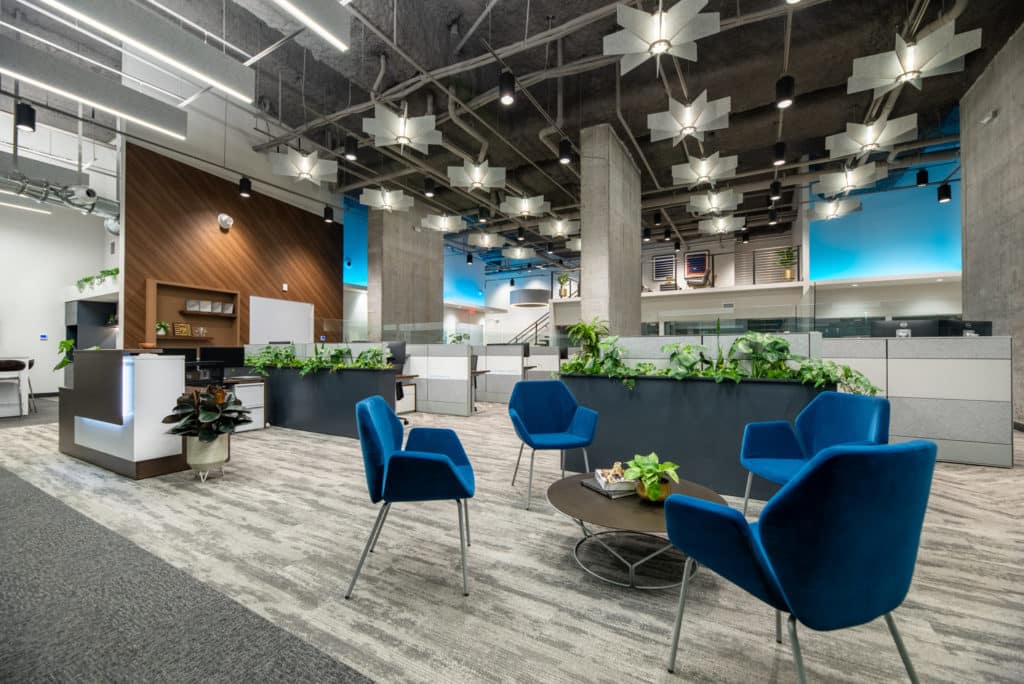 Project: NAI HALLMARK
Project: NAI HALLMARK
Project Type: COMMERCIAL CONSTRUCTION OF CORPORATE HEADQUARTERS FOR A CRE FIRM
Location: JACKSONVILLE, FL
Size: 5,600 SF
Wow! NAI Hallmark’s new corporate office will take your breath away! This 5,600 sf open workspace at 200 Riverside is the kind of interior environment that would inspire even the most ardent remote workers to want to come running back to the office!
Highlights include:
- Open workspaces
- Exposed ceilings
- 300 sf mezzanine w/ floating wood stairs and sleek stainless steel cable rails
- Glass walls & doors
- LED lighting accents
- Modern light fixtures that double as acoustic panels
- VIEW THE PROJECT GALLERY IMAGES
2.
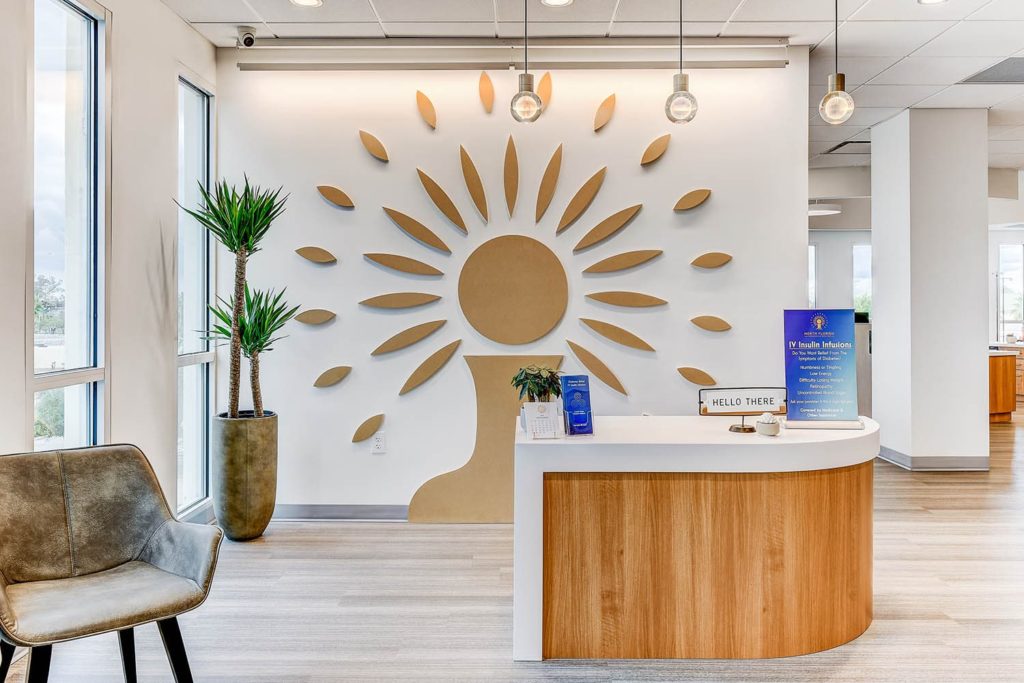 Project: NORTH FLORIDA INTEGRATIVE MEDICINE
Project: NORTH FLORIDA INTEGRATIVE MEDICINE
Project Type: COMMERCIAL INTERIOR BUILD OUT FOR A MEDICAL FACILITY
Location: JACKSONVILLE, FL
Size: 2,086 SF
In 2020, Emerald C’s Development completed a commercial interior build-out for a new medical office for North Florida Integrative Medicine. NFIM combines traditional medicine with holistic and functional medicine modalities. We helped them create a sophisticated, modern and relaxing space to complement the cutting-edge technology they use to help their clients heal and expand their minds and bodies. Highlights include:
- Soothing natural materials and color palette
- Light, open, airy space plan
- Large lobby logo wall
- Semi-circular 2-side reception / work area
- Floating shelves
- LED pendant lights
- Comfortable, oversized modern lobby seating
- VIEW THE GALLERY IMAGES
3.
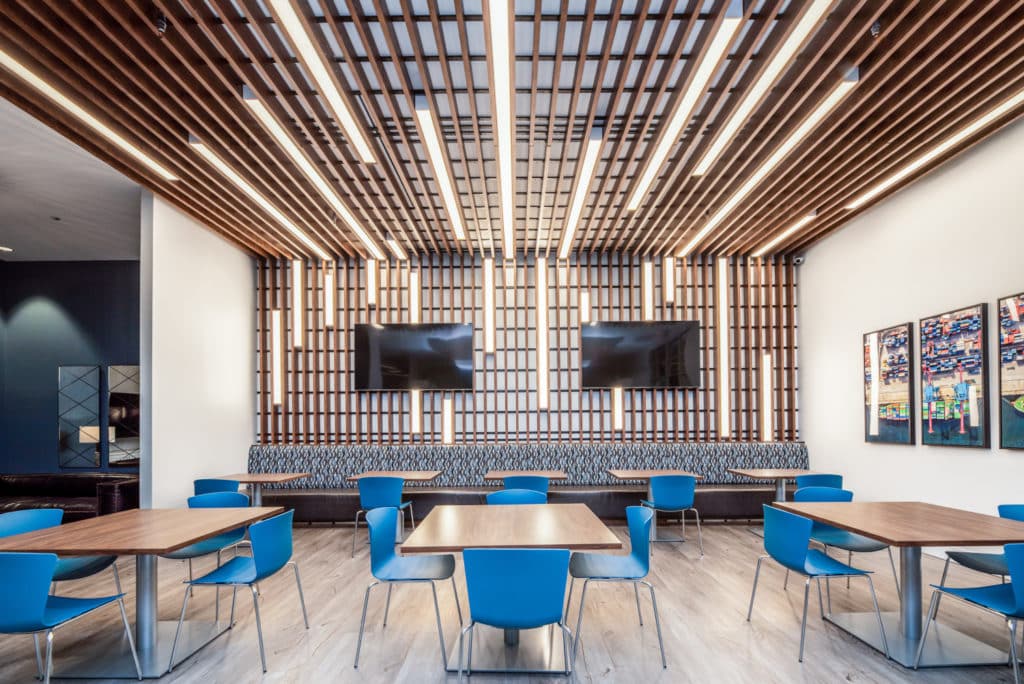 Project: ARDENT X
Project: ARDENT X
Project Type: COMMERCIAL INTERIOR BUILD OUT OF INDUSTRIAL WAREHOUSE & OFFICE SPACE
Location: JACKSONVILLE, FL
Size: 40,000 SF
Ardent X, is a leading Jacksonville-based transportation and logistics company. We helped this progressive company with the build-out of its new 40,000-square-foot industrial warehouse and office space. Beautiful, functional and flexible, this incredible multi-purpose facility was designed to accommodate a variety of team members and uses, while remaining consistent with regard to styling and branding. This is a must-see image gallery! The highlights are almost too many to mention.
· Modern, functional 30,000 sf logistics warehouse with:
– (12) dock bays with shelters, seals, pit levelers, and edge-of-dock levelers
– Multiple forklift-charging stations
– Wrap machines
– 20’ racking
– Modular office
· 10,000 sf, high-end, custom industrial office with:
– Beautiful modern reception area
– Open “bullpen”-style workspace with 60 workstations
– Executive offices
– Expansive conference room
– Intricate custom woodwork
– Ultra-modern ceiling design
– Innovative lighting that reinforces the company’s focus on logistics and transportation
– State-of-the-art break room game room
– Employee lounge, gym, showers & locker area
4.
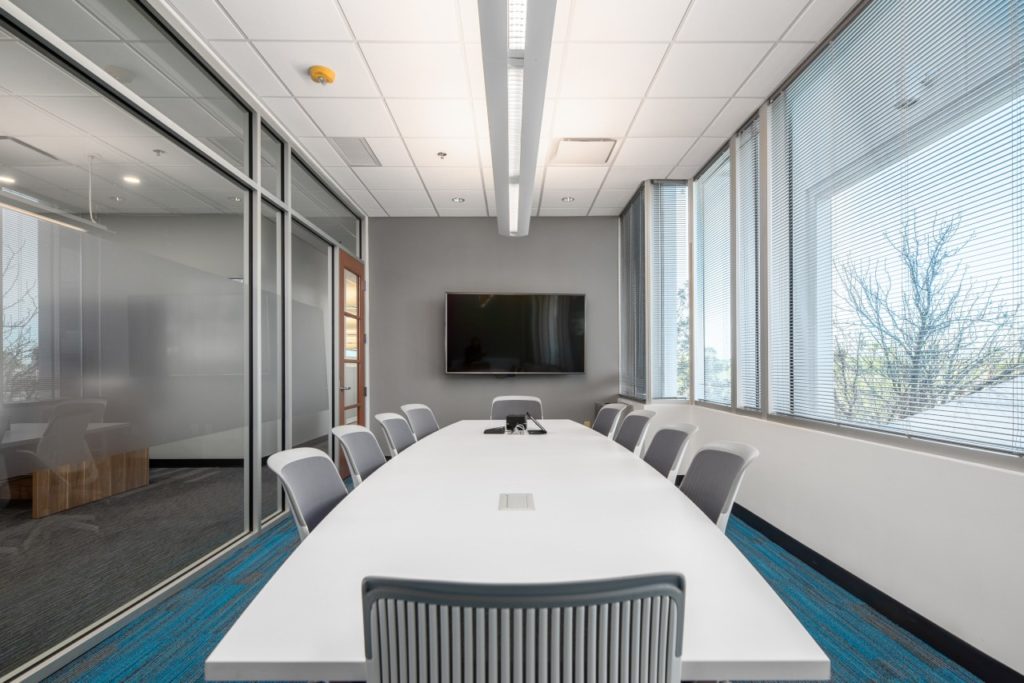
Project: RS&H
Project Type: COMMERCIAL INTERIOR RENOVATION FOR A NATIONAL ARCHITECTURE, ENGINEERING & CONSULTING FIRM
Location: JACKSONVILLE, FL
Size: 70,000 SF / 3 FLOORS
RS&H is one of Jacksonville, FL’s oldest, largest, and most well-respected facilities and infrastructure consulting firms specializing in architectural and engineering planning, construction management, and environmental services. We assisted the firm with renovations to its 70,000 SF Jacksonville headquarters inside Deerwood Park. The overall goal of the project was to provide a fresh new updated look in keeping with RSH&H’s new branded interiors standards, while also creating a more collaborative workplace with enhancements to connectivity and more spaces where quick collaboration could happen. We also added 40 new workspaces, upgraded the firm’s café area, and added a gym.
- Fresh new branded look and feel
- Remodeled glass wall conference room
- 40 modern new office spaces with sliding glass doors
- New areas for collaboration and connectivity
- Artistic wall and etched-glass art treatments
- Modern lighting
- Renovated café with custom mural
- Employee gym
- New carpeting, paint, ceilings, and high-efficiency HVAC
5.
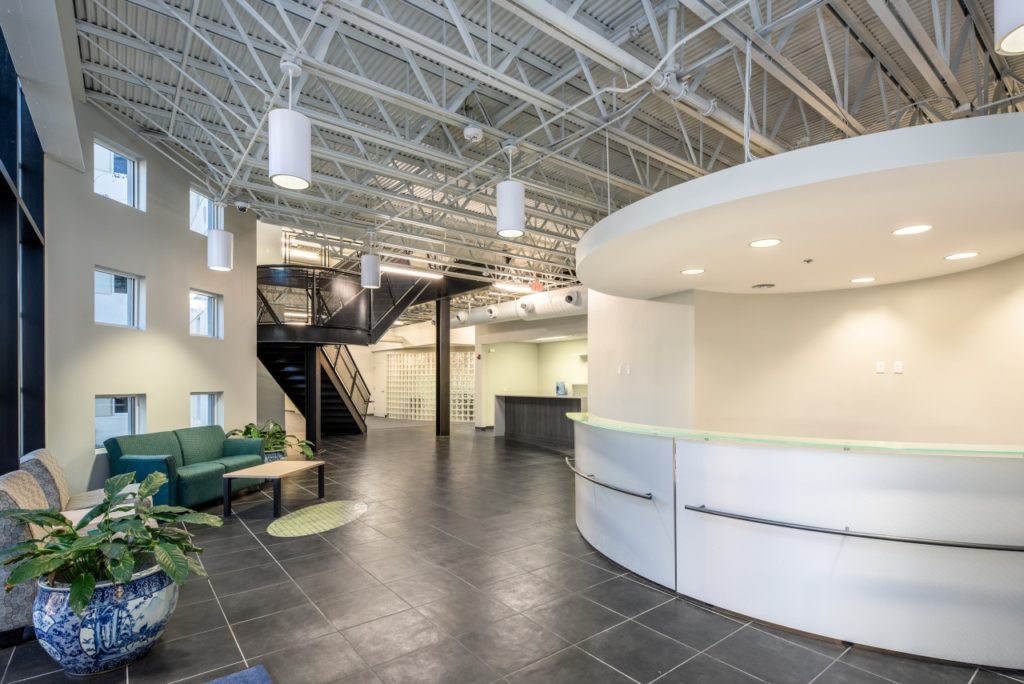
Project Type: COMMERCIAL INTERIOR BUILD-OUT OF CORPORATE HEADQUARTERS
Location: JACKSONVILLE, FL
Size: 40,000 SF / 2 FLOORS
Jacksonville-based Duos Technologies creates intelligent technology solutions and systems for the inspection, automation, safety, and security of transportation operations and critical infrastructure. We assisted them with the build-out of their corporate headquarters in Deerwood Park South. Highlights of this incredible project include:
The production spaces on the first floor allow for the construction of state-of-the-art rail cart x-ray and inspection equipment
- Fully renovated building
- New, modern space featuring 40,000 square feet of large, open workspaces
- Exposed ceiling
- Spiral duct work
- Curved ultra-modern reception area
- Beautiful modern pendant lighting
- Architectural windows grid that lets in natural light with style
- The production spaces on the first floor allow for the construction of state-of-the-art rail cart x-ray and inspection equipment
- VIEW THE GALLERY IMAGES
Let Emerald C’s Put Our Inspiration to Work on Your Commercial Construction Project
Emerald C’s Development is one of Jacksonville, Florida’s most trusted commercial construction firms and licensed general contractors. We are recognized for our creative design, and efficient engineering, construction, and project management on all kinds of projects ranging from new construction to interior build-outs and tenant improvements. Contact us today for a free initial consultation.

